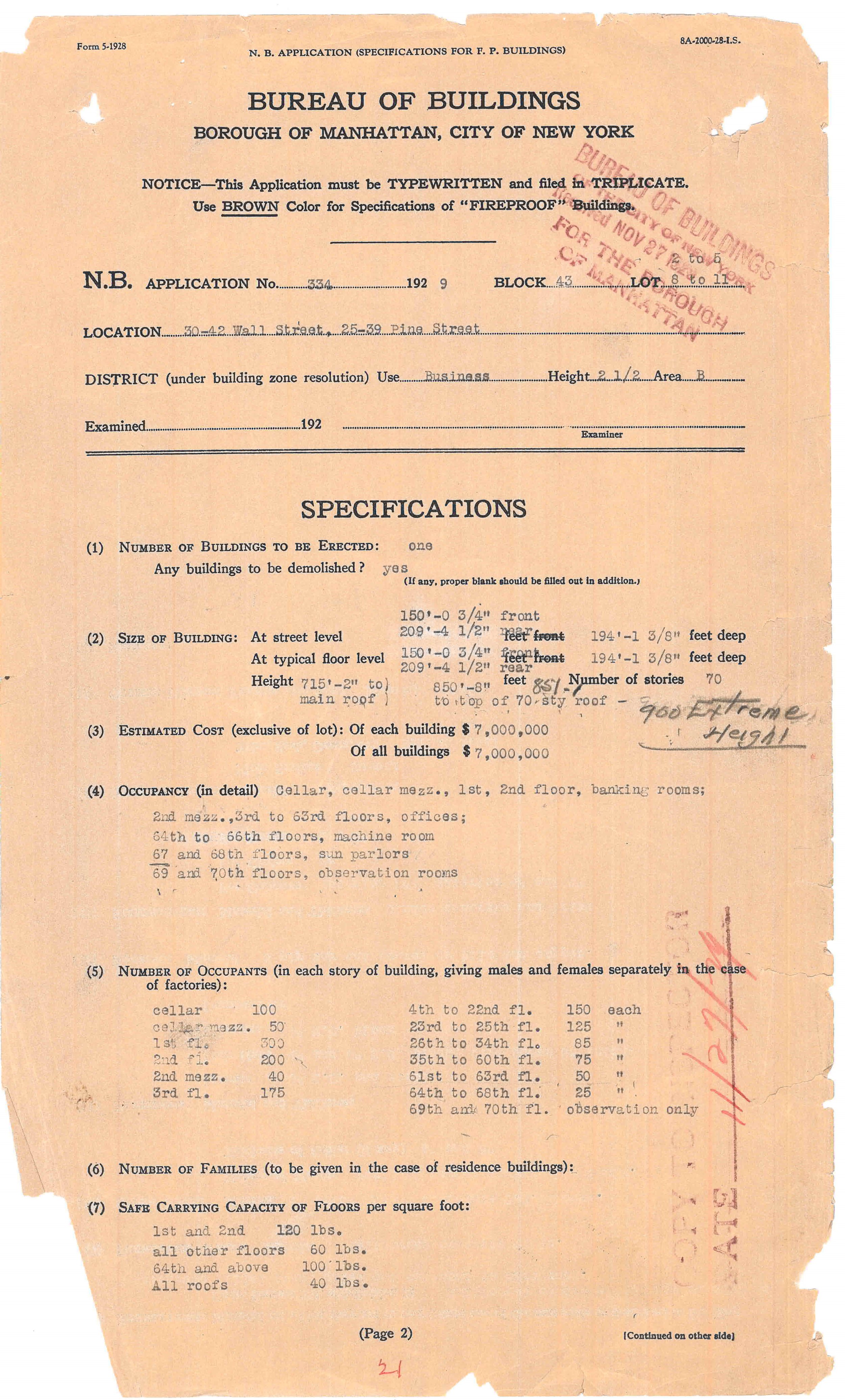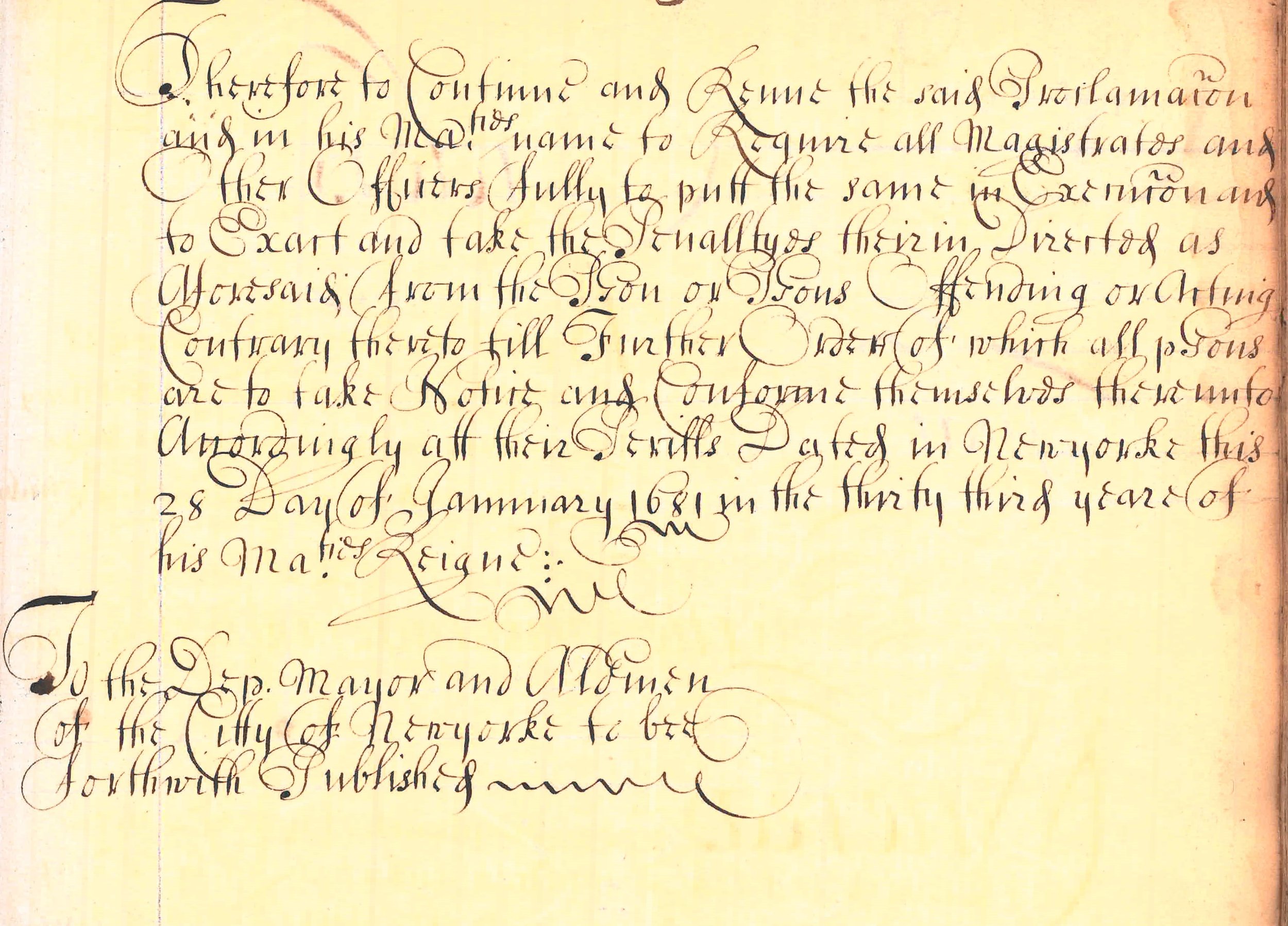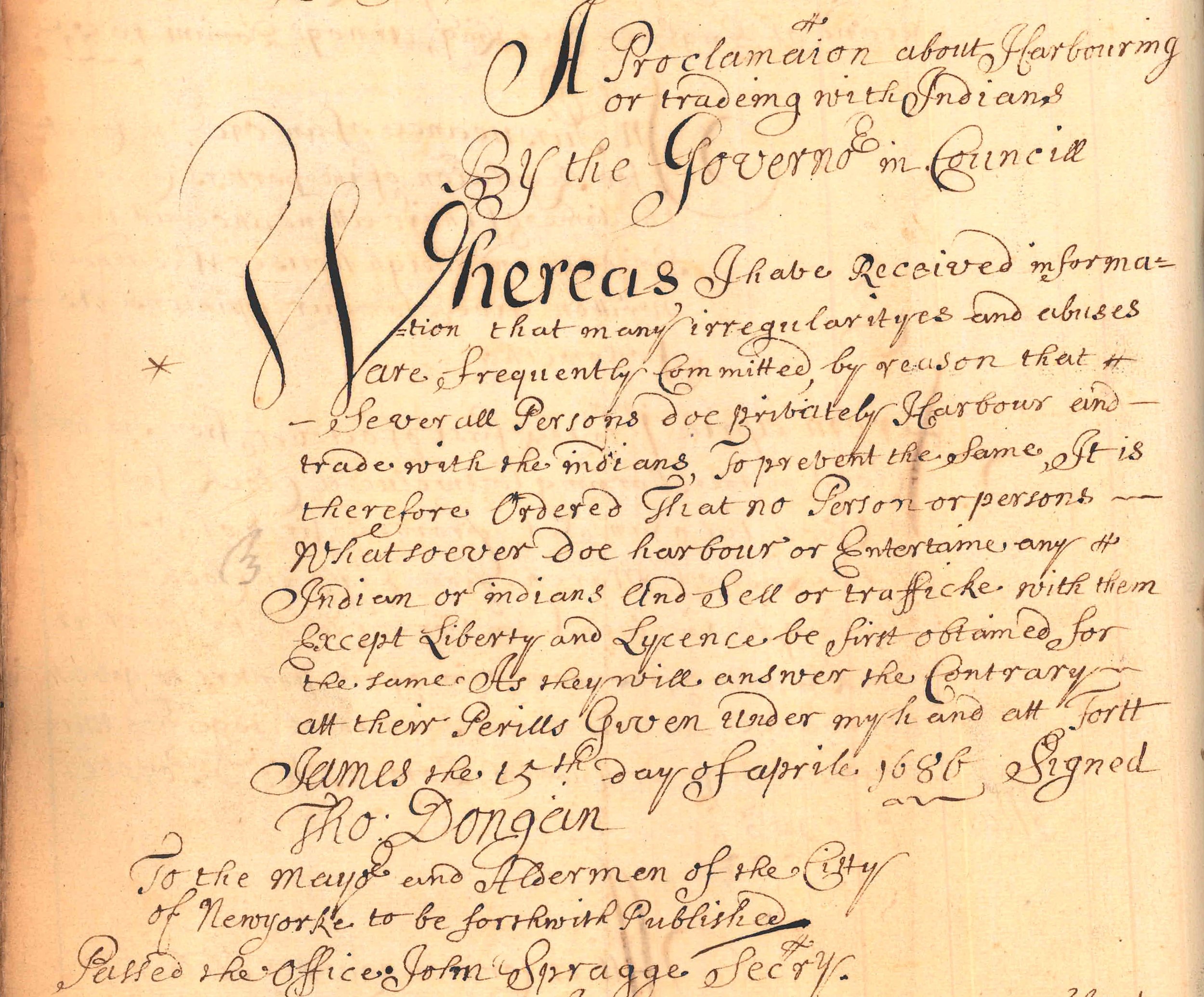Municipal archivists processing records in the Manhattan Building Plans collection recently discovered blueprints submitted to the Department of Buildings in 1929 for construction of the Empire State Building. Completion of the iconic building in 1931 capped a mad race to build the tallest skyscraper in the world, and Municipal Archives collections help tell the story.
Empire State Building, 5th Avenue Elevation. Dept. of Buildings Plans, NYC Municipal Archives.
Woolworth Building from 27th floor of Municipal Building (short focus), October 22, 1914. Eugene de Salignac, photographer. Dept. of Bridges/Plant & Structures Collection, NYC Municipal Archives.
Just as the stock market soared to new heights in the 1920s, so too did the height of the skyscraper. The race to construct the tallest building in the world that began in the second half of the decade, was not the first in New York City history. In 1908, the Metropolitan Life Insurance tower on Madison Square outdistanced the Singer Building, completed only eighteen months earlier. The 1913 Woolworth Building eclipsed both, rising 692 feet into the sky.
The 1916 New York Zoning ordinance, World War I, and a post-war recession halted further competition for nearly a decade. By the 1920s, amidst rising prosperity, and in an age that extolled record-breaking builders sought to surpass the “Cathedral of Commerce.”
The headline on the front page of The New York Times on June 25, 1925, signaled resumption of the race for the tallest structure: “42-Story Office Building... To Go Up In West 42nd St.” The story added that real estate speculator John Larkin declared his building would be the tallest structure in New York north of the Metropolitan tower, “and the largest building operation ever undertaken near the Times Square section.”
Just three months later, on September 1, 1925, the Times front page announced another super-tall building: “65-Story Hotel Here to be Part Church.” The tower, planned as part church and part hotel, would rise in upper Manhattan, on Broadway, between 122nd and 123rd Streets. Clearly designed to best the Woolworth Building it would exceed the lower Broadway structure by only 8 feet. The building developer, Oscar E. Konkle, President of Realty-Sureties, Inc. planned the unusual church-hotel combination to express his gratitude for the life of his son, who had miraculously recovered from a nearly fatal disease. Konkle announced that ten percent of the profits would be devoted to missionary work and that none of the occupants of the hotel would be permitted “to smoke or use tobacco, or drink intoxicants on the premises, from which it [was] also announced, Sunday newspapers may be eliminated.”
Lower Manhattan Skyscrapers, 1937. James Suydam, photographer. WPA Federal Writers’ Project Collection, NYC Municipal Archives.
Perhaps needless to say, this noble edifice was not built. In a follow-up story, on June 14, 1926, the Times reported: “Possibly the promoter has despaired of finding... New Yorkers willing to do without Sunday newspapers and pledging themselves to abstain even from solitaire in the privacy of their own chambers.”
Chrysler building under construction, 1930. FDNY Collection, NYC Municipal Archives.
Larkin’s building also failed to materialize, but in September 1926, he announced plans for a gargantuan 110-story building on his 42nd Street plot. His comments concerning this behemoth were revealing: “It has been asked of us why we chose to design this building taller than other buildings... but we did not set out to accomplish this specific result. We simply endeavored to provide the greatest amount of permanent light and air to the greatest possible proportion of floor area with a surplus of elevator service. The projected building came naturally out of these conditions.” (New York Times, December 5, 1926.)
Whether economics “naturally” dictated a 110-story building is debatable; in any case, Larkin’s tower, like the Konkle Church on Morningside Heights only existed in the imaginations of their builders. Woolworth’s monument remained secure in its position as highest in the world. Nevertheless, it was clear that the race was on in earnest.
Bank of Manhattan, New Building Application, 30-42 Wall Street, 1929. Dept. of Buildings Manhattan Permit Collection.
On February 16, 1928, former Senator William H. Reynolds, President of the Reylex Corporation, filed plans with the Department of Buildings for a 63-story building on Lexington Avenue at 42nd Street that would ascend to a height of 755 feet, about 40 feet less than the Woolworth building. A few days later Reynolds filed revised plans with the Buildings Department that stretched the skyscraper 53 feet to make it 808 feet tall, 16 feet higher than Woolworth. Before construction began, however, in October 1928, Reynolds sold his leasehold to automobile mogul Walter Chrysler. (New York Times, February 2, 8; October 17, 1928.)
In 1929, a new headquarters for the Bank of Manhattan Company on Wall Street loomed as another potential contestant in the skyscraper sweepstakes. According to the New Building application specifications on file in the Archives’ Manhattan Building Permits collection, it would be a 564 foot, 47-story tower. Revised plans submitted in April 1929, stated the building would be 60-stories and 715 feet high; still less than Chrysler’s 42nd Street tower.
The race was far from over. The next actor in this drama was Alfred E. Smith, the former Governor of New York State and unsuccessful presidential candidate. Again, the front page of the Times carried the announcement: “Smith to Help Building Highest Skyscraper.” The story explained that Smith would be President of a company that would build the highest office tower in the world on the site of the Waldorf Astoria Hotel, at 5th Avenue and 34th Street. (August 30, 1929.)
Empire State Building, 33rd and 34th Street Elevations, Sub-basement to 39th floor. Dept. of Buildings Plans, NYC Municipal Archives.
According to the entry in the Archives’ Building Department docket book collection, the developers filed plans on January 22, 1929, for a 55-floor skyscraper. By August the height had been increased to 60-stories. Although Smith denied that the plans were altered so that the building, later named the Empire State Building, would be tallest in the world, his denial seems unpersuasive in view of the circumstances. (New York Times, August 30, 1929.)
National City Bank-Farmers Trust Company building, New Building Application, 1930. Dept. of Buildings Manhattan Permit Collection.
In October of 1929, just as the stock market began to falter, two more giant skyscrapers entered the race. First, the National City Bank-Farmers Trust Company filed plans with the Buildings Department for a 66-floor tower that would climb 845 feet in Manhattan’s financial district, higher than both the Chrysler and Bank of Manhattan buildings. Two days later, A. B. Lefcourt announced that he would construct a 1,050 foot tower in Times Square which would push up 50 feet higher than the Empire State Building. (New York Times December 18,1929.)
Both these structures became early casualties of the Stock Market crash. The Lefcourt tower never progressed further than the front page announcement in the Times. The National City Bank building was constructed, but significantly reduced in scale. Nevertheless, both skyscrapers were a potential threat in the race and spurred the finalists on to even greater heights.
By late 1929, the Chrysler Building reached 861 feet high. Believing that to be the final height, the Bank of Manhattan altered their plans by adding a “sun parlor” and observation rooms capped with a lantern sporting a flagpole that increased its height to 925 feet. Bank builder, Paul Starrett, President of Starrett Brothers, Inc., denied that the plans had been altered, saying his company “was not competing for height supremacy in building.” (New York Times October 20, 1929.) But specifications on file in the Permits collection indicate that they were indeed amended.
Night View Midtown Manhattan, shows the Chrysler and Empire State, ca. 1937. WPA Federal Writers’ Project Collection, NYC Municipal Archives.
When Walter Chrysler and his architect William Van Alen realized that the Bank of Manhattan Company tower would exceed their building in height, they conceived the idea of secretly constructing a “supplemental vertex” (actually a modernistic flagpole) inside the fire tower, and when completed, lifting it to the crown of the building. The result was that the Chrysler tower secured the coveted title of tallest structure in the world. (New York Times, February 9, 1930).
Empire State Building, Elevations of Observation Tower. Dept. of Buildings Plans, NYC Municipal Archives.
Empire State Building observation tower, 1941. WPA Federal Writers’ Project Collection, NYC Municipal Archives.
Their victory was short-lived, however. The surprise addition to the Chrysler tower prompted the Empire State group to add a “dirigible mooring mast” to the top of their building. It is debatable whether the mooring mast could have ever been practicable, but it made the building 1,300 feet tall, safely taller than all rivals. Two unsuccessful attempts to anchor dirigibles were made after the building opened, but it became much more profitable as an observation deck. (New York Times, July 21, 1930.)
And so the race ended. But who had won? The Empire State Building, soon to be known as the “Empty State Building,” was not fully rented until after World War II.
The story does not end here. The skyscraper would rise again to even greater heights within a half century. Perhaps a New York Times article from January 22, 1925, about skyscrapers perhaps best explains their continuing attraction:
“[There is] a new witchery in these pinnacles bathed in sunset light, a sort of urban alpine glow; ...a new mystery of crepuscular canyon streets, haunted by darkling throngs.”
Invitation for opening of Empire State Building from former Governor Alfred E. Smith to his friend “Jim” aka Mayor James J. Walker. Mayor Walker Collection, NYC Municipal Archives.
















